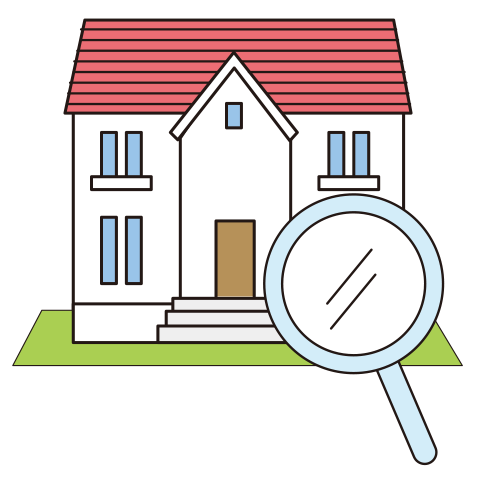WORKFLOWComplete project flow chart
Tsuchiya Home helps its customers make
the best possible use of their assets.
The Multi Construction Division of Tsuchiya Home proposes the optimum plan for the physical structure—selecting reinforced concrete (RC), steel frame, or wooden construction methods for example—according to whether the object is the construction of a block
Workflow from the customer’s request to the start of the work
The following is an introduction to the specific steps in a program implemented by the Multi Construction Division of Tsuchiya Home to help its customers effectively use their assets by preparing concrete plans beginning with the drawing up of a project.
Please submit inquiries using the inquiry form or by telephone (011-717-3380).
If you already own the land where you plan to construct your building, you can ensure that the planning can start smoothly by preparing survey maps and other documents concerning the building site.
If you do not own the land, please consult with us.
You can consult with confidence, because we are extremely careful to comply with our duty to ensure confidentiality.

In order to develop a basic concept of how to most effectively take advantage of building site conditions, Tsuchiya Home surveys and diagnoses the planned building site from various perspectives.
In this way we learn the broad aims of the customer.
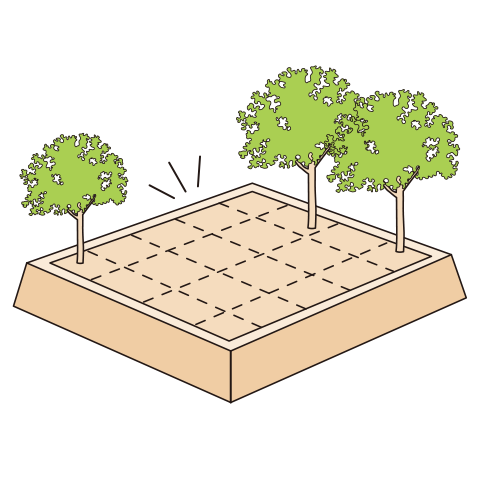
Tsuchiya Home then proposes a general plan and submits approximate estimates based on our customer’s wishes.
In the case of an investment property, we propose the most effective operating plan considering the balance of building costs with income.
* The customer pays nothing up to this stage (We may request payment to cover the cost of special surveys requested by the customer.)
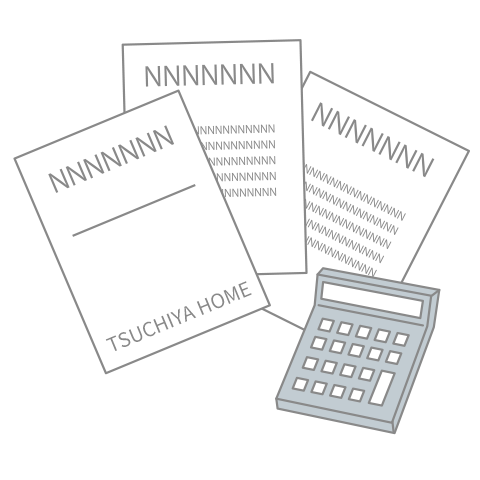
Once you have approved the plan which Tsuchiya Home has proposed (general plan and approximate estimations), we exchange building request forms (your request).
At that time, you pay the “request fee” that we have stipulated (this is later considered to be part of the construction fee). To ensure our customer’s peace of mind, we adopt the “your request” system before the contract agreement, and this is based on the idea that “your request” is equivalent to “selection of the contractor”.
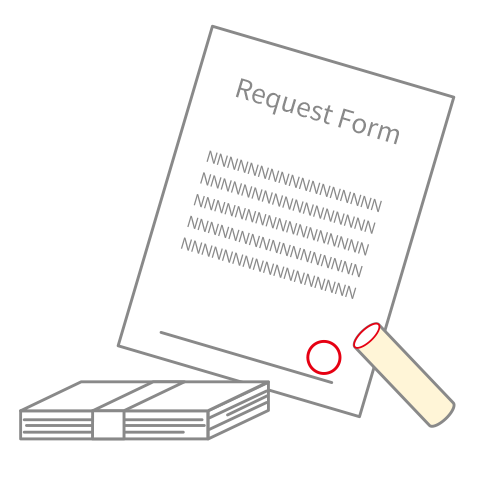
After confirming our customer’s desires and conditions, Tsuchiya Home sets the concept and theme of the building and constructs a plan while sharing our image of the building.
As building – environment symbiosis professionals, we propose a plan accounting for the customer’s potential needs until we have gained the customer’s agreement.
At the same time as we study the basic design, we consider the specific details of the plan (functions and design properties). We discuss the finishing materials by giving the customer explanations using catalogs, samples, etc. to share the customer’s image.
Documents we prepare include block plans, floor plans, section drawings, and elevations, etc.
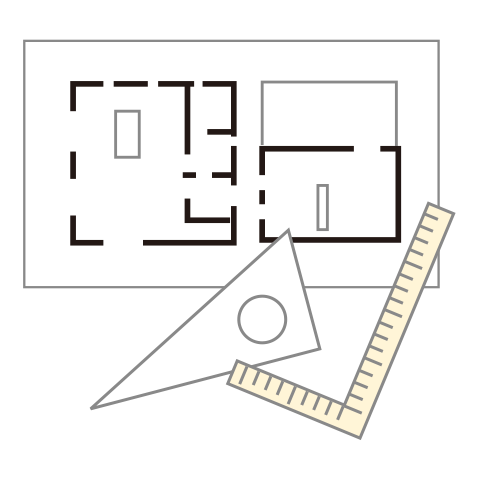
After completing the basic design, we sign the contract agreement for the construction work.
Tsuchiya Home operates a two-step system—“Your Contract (formal order)” after “Your request (selection of contractor)”—that our customers can depend on.
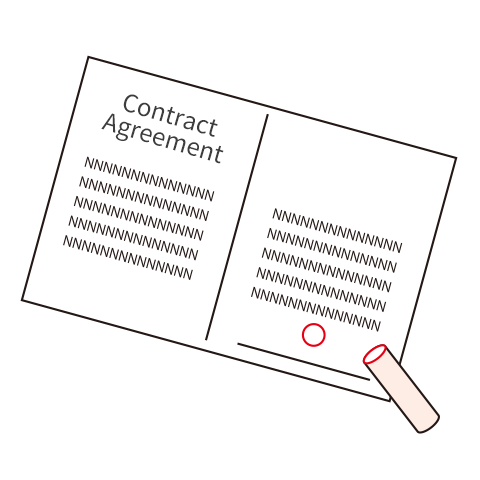
The working design means preparing the detailed design drawings necessary for execution.
Structural calculations are performed according to the basic design, detailed matters including the usability of electric power and other utility systems are decided including their designs, and the design drawings, structural drawings, and detailed drawings, etc. are prepared.
After we have signed the contract agreement, we execute the work based on the design drawings prepared from the working design.
The design drawings play an important role in allowing us to perform the work correctly, guaranteeing the quality of the building.
Tsuchiya Home’s expert personnel carry out structural studies and structural calculations to perform the structural design that guarantees the safety of the building.
The utility design is the design of the life-lines (water supply and drainage, electric power, gas, air-conditioning, sanitation). We present a utility equipment proposal including the grade of the utilities and methods of operating the machinery that meets the customer’s desires.
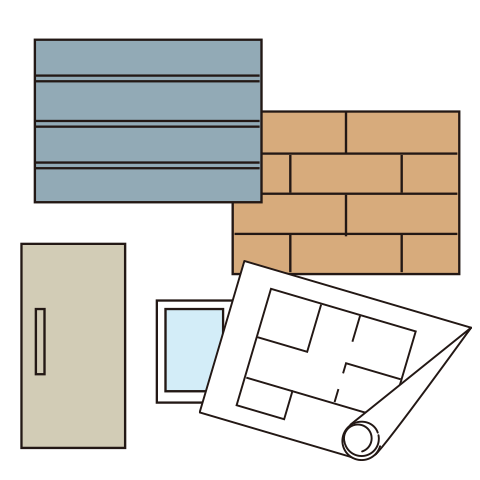
To construct a building, a builder must submit a building-confirmation application to a public body.
Tsuchiya Home undertakes this application work as the representative of its customer.
The public body issues the confirmation certificate about 4 to 8 weeks after it receives the application.
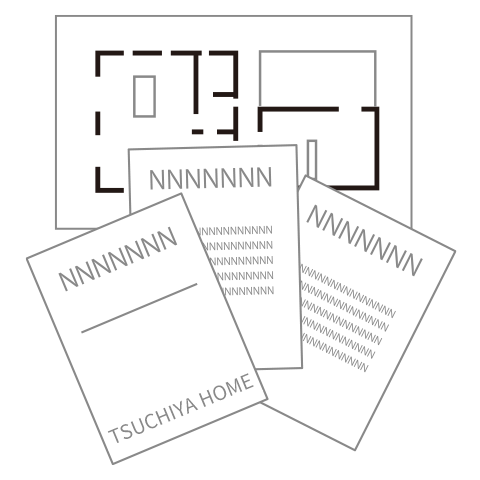
Five people, customer’s representative, sales manager, design manager, site supervisor, and funding manager, gather to confirm all issues before the work begins.
At this meeting, the participants verify that the building will be constructed at this site on budget.
In principle, no changes can occur after this meeting. Even when a change is made, we may have to increase the work fee or extend the work period.

Tsuchiya Home starts to execute the work after confirming that the loan certificate (case where the project is funded by a financial institution) and notification of building confirmation have been obtained.
Before the work starts, a Shinto ground-breaking ceremony is conducted to obtain divine protection during the work.
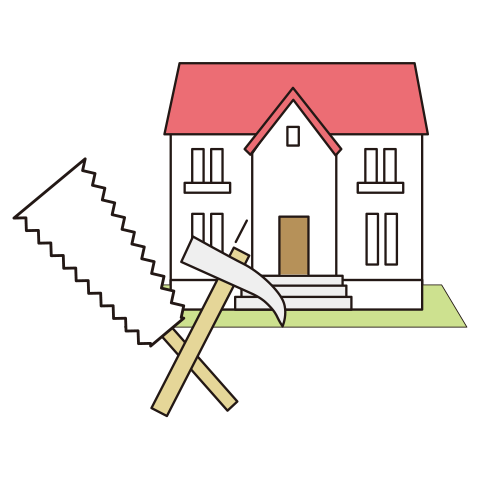
Work supervision refers to regularly inspecting the work to ensure that it is being performed in compliance with the design and supervising the work while consulting with cooperating contractors.
At the time of each inspection, a meeting is held and supplementary drawings prepared as necessary to ensure the smooth progress of the work.
When the customer makes any request during the work period, Tsuchiya Home consults with the customer to reflect its wishes in the work. (*See “5-person meeting”)
We invite the customer to visit the work site during the work. (Our workers are also human. If they are observed, they work harder).
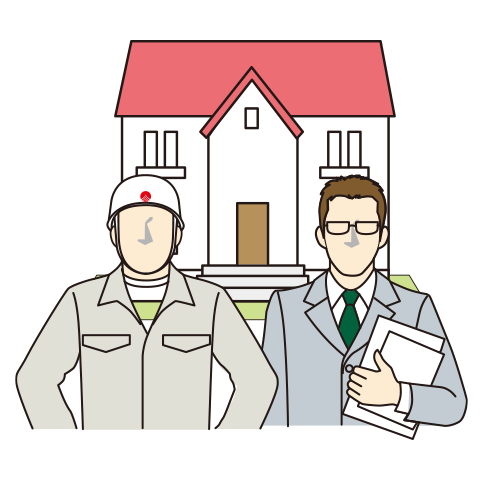
Raising the ridge pole (“muneage” in Japanese) of the topmost story signifies the completion of the framing work. Before starting the finishing work, final confirmation of the specifications (including coloring) is completed at the site.
If the customer requests a ridge pole raising ceremony, it is performed.
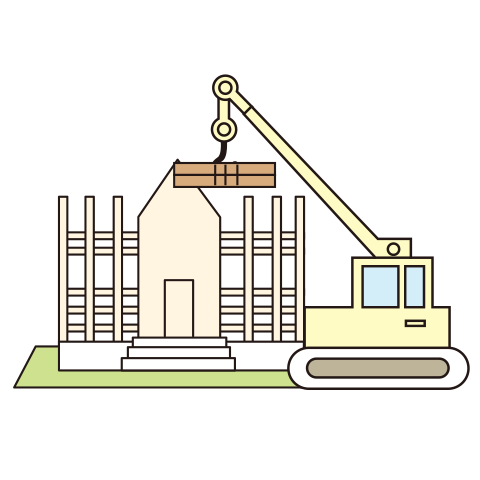
After the building has been completed and fully inspected, it is given its final cleaning, building equipment is trial operated and adjusted, and the building is delivered to the customer.
Delivery is concluded by exchanging all relevant documents and completing payment of the construction fee.
If the customer requests a delivery ceremony, it is performed.
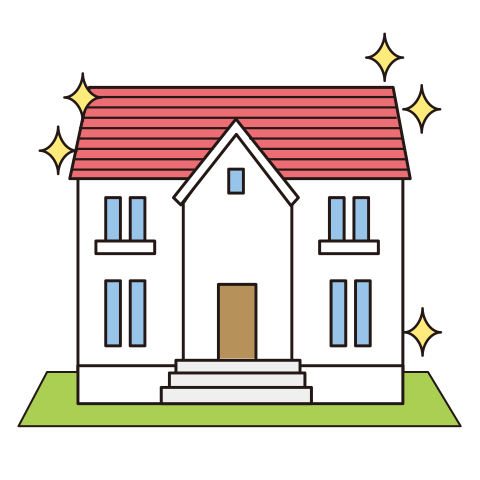
Tsuchiya Home performs periodic inspections after delivery.
The warranty period, inspection frequency, and items inspected are stipulated in the warranty we give to the customer at the time of delivery and in customer’s inspection records that we maintain.
In addition to conducting the periodic inspections, we are prepared to answer any questions you may wish to ask at any time.
