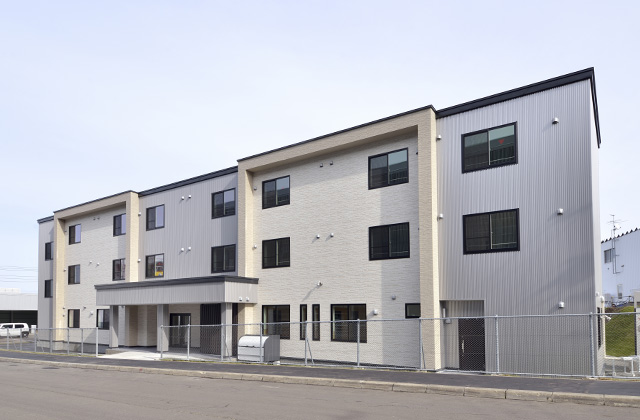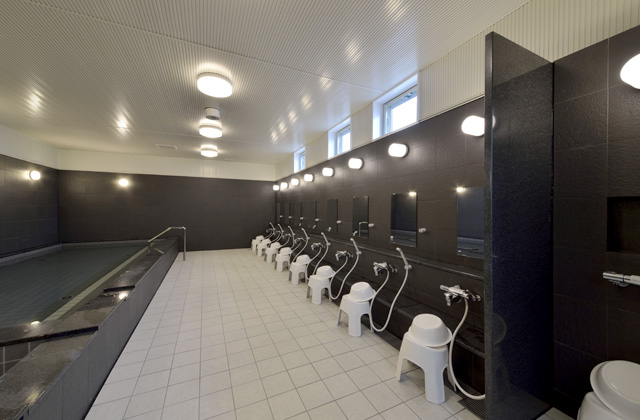OWNER’S VOICE
A client’s voice
CASE 2
Hokkaido Gas employee’s dormitory
This “large wooden building” provides the warmth and healing power of wood and features broad spaces and a floor plan that take the maximum possible advantage of its building site. With its fully private rooms, a dining room offering highly nutritious meals, and a large bath where its residents can relieve the fatigue of a long day’s work, it is the perfect employee dormitory that prioritizes the comfort of its occupants.
Outline of the property
- Use of the building: Dormitory
- Building lot area: 801.09m2
- Total floor area: 1,332.21m2
- Number of buildings: 1
- Number of floors: 3 floors above ground
- Structure: Wooden construction(Post-and-beam construction), Fireproof building
- Work period: from May 20 to October 25, 2019
CASE 1
Residence M in Niseko, Hokkaido
With an attractive community and location as the top priority, we completed this vacation home as the perfect place to spend a pleasant time with guests.
Outline of the property
- Use of the building: Detached home
- Building lot area: 998.96m2
- Total floor area: 799.20m2
- Number of buildings: 1
- Number of floors: 1 basement, 2 floors above ground
- Structure: Reinforced concrete construction
- Work period: from March 21 to October 31, 2018
- Other noteworthy items: 1 passenger elevator


