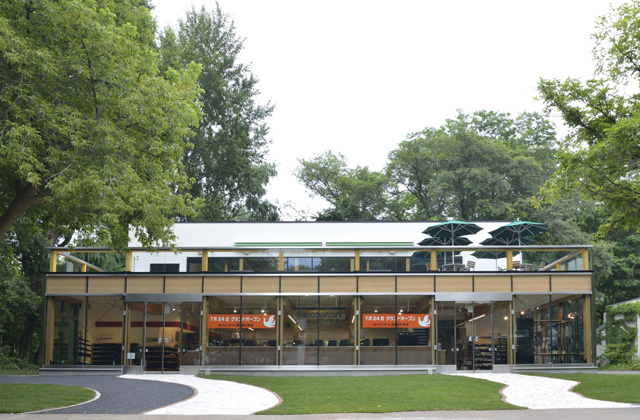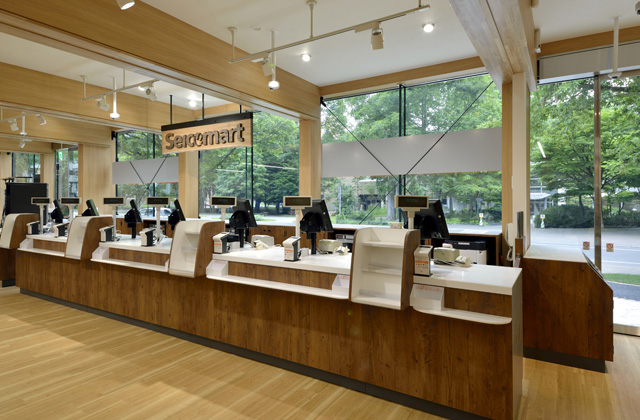Commercial Building
Sample works
CASE 1
Seicomart Store at Hokkaido University
We designed this store without being restrained by the conventional image of a convenience store to allow it to blend with its boldly innovative campus setting.
Its second-floor dining area and outdoor terrace create spaces where customers can enjoy the varicolored views of Hokkaido University throughout the year.
Outline of the property
- Use of the building: Merchandising business
- Building lot area: 1,735.281.82m2
- Total floor area: 476.13m2
- Number of buildings: 1
- Number of floors: 2 floors above ground
- Structure: Wooden construction(Post-and-beam construction)
- Work period: from April 11 to July 13, 2018
- Other noteworthy items: 1 passenger elevator

